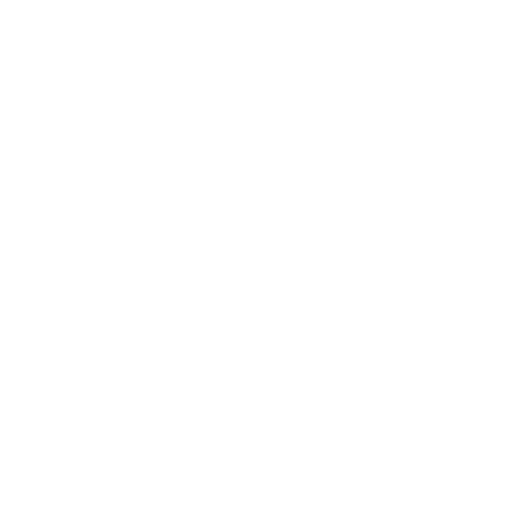SAVE PENNGROVE STATION
High-Density Project* Coming to Downtown Penngrove
Builders Remedy*
12 Residential Units • 1384 sqft Commercial • Only 6 Standard Parking Spaces/1 ADA
All on a tiny .17 acre lot with a narrow, unbuildable easement
Oversized & Misaligned
This project does not comply with the General Plan, Penngrove Area Plan, or Penngrove Design Plan. The site is designated as a contributing historic structure within the Historic District.
Worsens Traffic & Parking
Penngrove Station is is supposed to provide 70 parking spaces* but only provides 20, this project adds at least 27 more vehicles, forcing overflow onto Main St. and Midtown, strangling parking.*(Sonoma County Parking Regulations)
Strains Failing
Infrastructure
Solid Waste – Recology’s ability to service this new building without obstructing traffic is questionable.
Sanitation Uncertainty – Sewer system capacity FOR THIS PROJECT WILL BE unknown until the Penngrove Sanitation Zone Assessment in Dec 2025.
Emergency Access Constrained – Easement space is insufficient for emergency services.
Environmental
Impact Unknown
A full environmental review is required before approval.
Storm water runoff will go into Lichau Creek and into our storm drains.
Threatens Penngrove' s Culture
As planned, a new fire hydrant for the project blocks the path of Penngrove's Annual Parades and jeopardizes the future of these cherished community events.
12 New Apartments at Penngrove Station
New Parking Demands Will Affect All of Penngrove
Where will they park?
There are parking and traffic issues at Penngrove Station, the Penngrove Market, and all of Downtown Penngrove. This project worsens this situation by adding 12 new apartments and a retail space requiring an additional 27 spaces as mandated by Sonoma County parking codes. This proposal will only provide 6 standard and 1 ADA. The shortage is expected to come from Penngrove Station parking that already serves several businesses.
Solution:
Reduce the number of apartments, or increase parking spaces.
How will this affect the wastewater & sanitation issues?
There is a limit to existing sewer hookups in Penngrove, and it is currently unknown if there is capacity for all of the potential residents in 12 new apartments in Downtown Penngrove.
Solution:
Delay evaluation of this project until Sonoma County completes its December 2025 Sewage Assessment.
Too Big, Too Dense a project!
A 12-unit, three-story housing development—including three affordable units—has been submitted to Permit Sonoma under Builder’s Remedy, bypassing standard zoning due to county non-compliance with state housing laws. The project, squeezed on a 0.17-acre lot between Penngrove Station and Soap Cauldron, includes a 1,384 sf retail space facing the train tracks.
What Penngrove Needs!
A scaled-back plan that increases parking & reduces density to balance housing needs without harming the community.
A Design to meet the design aesthetic of the Historic Penngrove District as per the Penngrove Design Plan
Sonoma County Housing EIR mandates a minimum of 16 and a maximum of 24 units/acre, this means 3-4 units on this parcel.
How You Can Help:
Learn more: Visit the project page on Permit Sonoma to learn about this project, enter DRH24-0005 in the Permit Number box.
Speak up: Contact the planner Azine Spalding at Azine.Spalding@sonoma-county.org to express your concerns. Make sure to put the Permit Number DRH24-0005 in the subject line of your email or letter.
For more info email: mann@sonic.net


